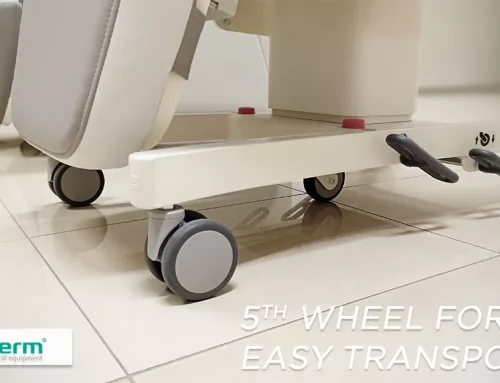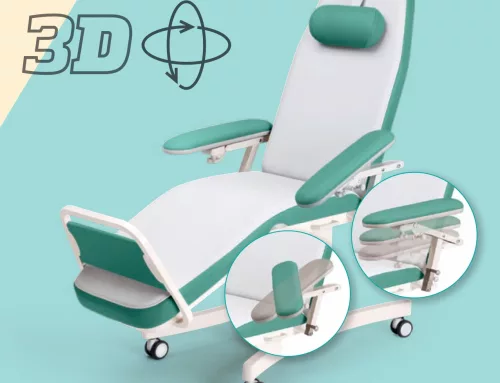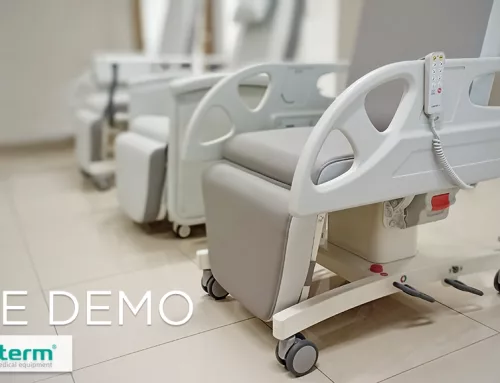Not so long ago, healthcare design was very technically oriented and sterile. Nowadays this approach is not acceptable anymore. There are tons of evidence that the healing environment has a profound effect on the effectivity of the therapies, and that the aesthetics of a design are an important part of creating that environment. The associated cost of creating a warm atmosphere is a very small portion of the overall budget of a medical facility but it has a tremendous effect on the patent experience.
Setting up a new dialysis facility is a complex task. After determining the number and type of patients to served and the services the facility will provide, a general space plan should be defined using the parameters like the number of chairs, size of the public spaces, staff areas, offices, exam rooms, and service areas. Based on this a floor plan can be outlined and it is recommended to have a clear idea already at this stage on the elements of the interior design, colours and finishing materials to find the right balance between safety, comfort, and durability.
In this blog post we would like to focus on one aspect of this task: the interior design of the dialysis therapy room.
Interior design may seem to be less important than the selection of the equipment related to the water purity system or the dialysis machine, but it is paramount from the point of view of the patient experience and thus the profitability of the dialysis centre.
Patients usually spend in dialysis treatment 12-15 hours a week, 99% of this time sitting in the therapy chair. The dialysis therapy room must provide an environment suitable for relaxing, sleeping and the possibility to spend this long time in more active way, like working on a laptop, reading, or enjoying audio-visual content. It must provide privacy and the possibility to communicate with other patients at the same time. The spatial arrangement must be suitable to keep eye contact with the caregivers. 1 The interior of the room should be aesthetic and easy to clean.

On the other hand, the dialysis centre must serve as much patient as possible, so the aim is to use the available room in the most efficient way.
Sounds familiar? The task is very much like designing the interior of a passenger plane.
Let’s focus on the basic functional building block, the dialysis station.
The regulations and guidelines are diverse and may vary by country. A rule of thumb is that a dialysis station including a therapy chair and the dialysis machine needs 9 m2. (A dialysis station with a bed requires 30% more space, 12m2.) 2, 3The distance between the therapy chairs could be 90cm to give the necessary separation but allows the patients to talk to each other if they want.1The staff should be able to walk around and reach even the back of the chair.
Spatial arrangement substantially affects the patient perception on the quality of their medical treatment. Moreover, it has the similar effect on the medical staff, and thus on the quality of their work. The quality of nursing care is the primary factor on the patient experience, so the space should be pleasant both for the healing process and as a work environment.
Using the available space cost effectively requires that the therapy chairs should be available in different widths. Digiterm’s chairs are available with 55cm and 60cm width. This choice allows to select the right therapy chairs matching the needs of the patient population and to maximize the possibilities of the architectural design.
Further space saving may be achieved by using therapy chairs with built in scales, like our Comfort-3 Scale and Comfort-4 Scale models. This eliminates the need of a separate weigh measurement room and reduces the time of the daily dialysis treatment by eliminating the need to walk back and forth between the scale and the chair.
The interior design of the dialysis treatment area is adding an important element to the patient experience and is a definitive market differentiator. The used materials, the lighting and a matching colour palette is key to generate friendly and relaxing ambiance. Interior designers pay lot of attention to the details to reach the best effect. Digiterm offers 5 different fabrics in up to 40 different colours to help them to reach their goals.
So far so good, but how can a designer use these options during the planning of a dialysis centre?
At Digiterm we understood that our therapy chairs play a pivotal role in the interior design, so we have created tools to help the work of the designers.
- Using our 3D modelling tool allows you to select different colours of the upholstery and add the options to the chair. You can rotate the model freely so you can see it from all angles.
You may access the 3D model here: 3D model of the therapy chairs
- We provide drawing models of our chairs for architects and interior designers in different formats ( DWG, SKP and RFA).
Should you need the 3D models of our chairs, please, let us know.
We are committed to provide all the necessary tools for interior designers and architects. Your feedback is welcome!
Please contact us at: sales@digiterm.hu
References:
- Department of Health Renal care Health Building Note 07-01: Satellite dialysis unit
- International Health Facility Guidelines
https://healthfacilityguidelines.com/ViewPDF/ViewIndexPDF/iHFG_part_b_renal_dialysis_unit
- Department of Veterans Affairs PG-18-9: Space Planning Criteria Veterans Health Administration CHAPTER 316: DIALYSIS CENTER











Leave A Comment
You must be logged in to post a comment.